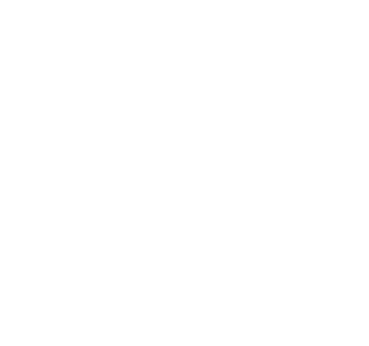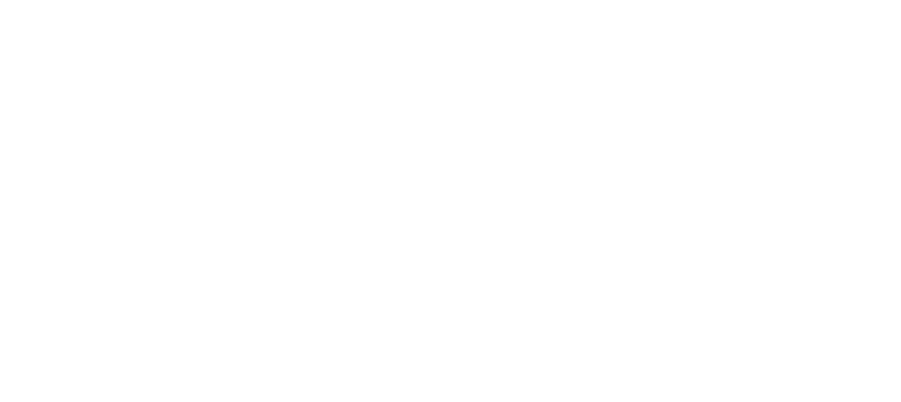| Wolf Ranch North

Active | Not New, Previously Owned
10275 Kentwood Dr Colorado Springs CO 80924
Colorado Springs, CO 80924
$884,900
5 Beds
3.5 Baths
3 Garages
2,876 Fin SF
4,230 Total SF
Contemporary/Modern
0.18 Acres
About Home
Welcome to this stunning and spacious 2-story, 5-bedroom, 3 1/2 bath, 3-car garage single family home located on an incredible corner lot in the highly desirable Wolf Ranch. The main floor boasts a grand curved staircase, a beautiful brick fireplace in the living room, a spacious dining room, and a half bath with a stylish vessel sink. The chef's kitchen is a true masterpiece, featuring gorgeous white cabinets with soft-close doors. Upstairs you'll find two bedrooms with a full bath and a large master bedroom with an en-suite. The master bath is your private oasis, complete with a tub and shower, large closet, and beautiful stained barn door. Step out onto the balcony and enjoy breathtaking views of Pikes Peak. The finished basement is a true showstopper. You'll find two bedrooms, one with a stunning shiplap ceiling and barn wood and brick walls, complete with a bricked closet behind a beautiful stained barn door. The other bedroom features a unique barn wood wall surrounded by exposed brick on white walls and a bricked groin ceiling like a church in Rome. The basement living room features three beautiful curved barrel ceilings separated by wood beams. The wet bar with seating for three is perfect for entertaining. The basement bathroom boasts a distressed vanity with a tiled shower. Step outside and enjoy your own private oasis in the backyard. The fenced-in 14x28 heated pool is perfect for summertime fun, surrounded by beautiful travertine tile step stones in artificial grass. You'll also find a separate open area with artificial grass, perfect for outdoor activities. The travertine tile patio is home to a 7-seat Marquis hot tub, providing a luxurious relaxation experience. The entire yard has gorgeous landscaping. This home truly has it all - a 5/4, 3-car garage, a beautiful pool, hot tub, and exquisite landscaping. Come experience this beautiful home with an Italian-inspired basement and make this your forever home today!
House Location
MLS 2156889 | Listing ID: 613967
Community Amenities
Clubhouse, Pool, Playground, Park
Homeowners Association
$65 | Monthly
Area Schools
District
Academy 20
Elementary
Ranch Creek
High
Pine Creek
Middle
Chinook Trail
Request Home Information
If you are looking for more information about this home, we are here to help make it easy for you. We can provide you additional information including included construction features and finishes (Construction start sheet), home and lot site plan, home energy rating, soils report, preferred lender incentives, HOA covenants & restrictions, and more.




