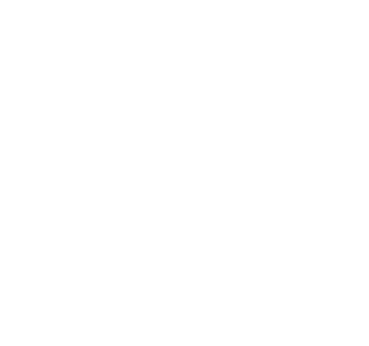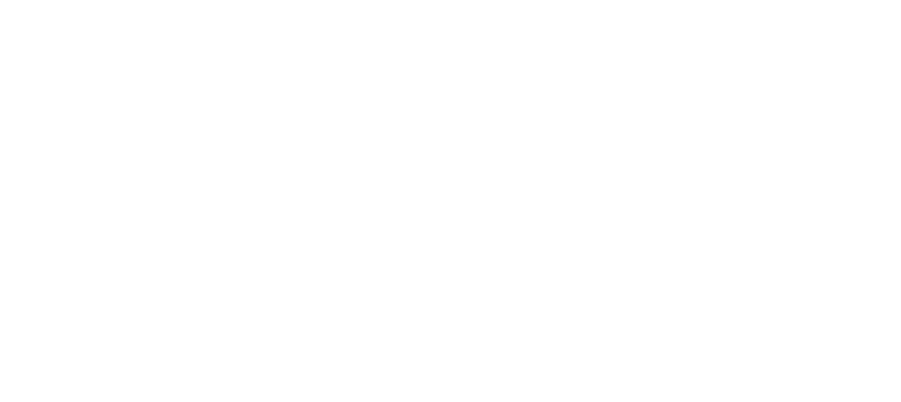Shea Homes | Crescendo at Stepping Stone
11077 Sunshimmer Cir Parker CO 80134
Parker, CO 80134
$719,000
3 Beds
2.5 Baths
3 Garages
2,201 Fin SF
2,201 Total SF
Contemporary/Modern
0.06 Acres
About Home
Don't miss this gorgeous, completely turn-key Stepping Stone home full of upgrades and overlooking open space! Fantastic curb appeal, a fenced front yard, and an inviting front porch provide a warm welcome. The immaculate interior has been tastefully designed and features brilliant natural light, tall ceilings, sleek quartz countertops, wide plank flooring, 5 panel doors, and modern recessed lighting throughout. This home is also high tech and completely connected with extensive smart home features to make your life easier including the lighting, thermostat, fireplace, air purifier, ceiling fans, window coverings, security system, appliances, locks, and more - all controlled through a touch on your phone/tablet. Easily entertain family and friends from the open concept main floor that is anchored by a custom fireplace with a striking floor-to-ceiling stone surround. The expansive kitchen is sure to delight the home chef with its crisp white cabinetry, classic subway tile backsplash, island with seating, sprawling countertop space, pantry, and stainless steel appliances including a gas range with a hood. All 3 bedrooms and the laundry room are conveniently located on the 2nd floor. 2 sunny secondary bedrooms share a lovely modern full bathroom while the impressive primary suite enjoys 2 walk-in closets and an private bathroom complete with double sinks and tiled walk-in shower. A basement mudroom connects to the 3-car tandem garage that provides additional storage space. Fantastic location in a welcoming community with an extensive trail network, well-maintained parks, and an outdoor pool.
House Location
MLS 3437963 | Listing ID: 511830
Community Amenities
Clubhouse, Pool, Playground, Fitness Center, Park, Hiking/Biking Trails
Homeowners Association
$210 | Monthly
Area Schools
District
Douglas RE-1
Elementary
Pine Grove
High
Chaparral
Middle
Sierra
Request Home Information
If you are looking for more information about this home, we are here to help make it easy for you. We can provide you additional information including included construction features and finishes (Construction start sheet), home and lot site plan, home energy rating, soils report, preferred lender incentives, HOA covenants & restrictions, and more.










































