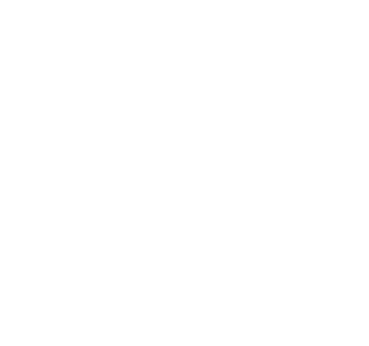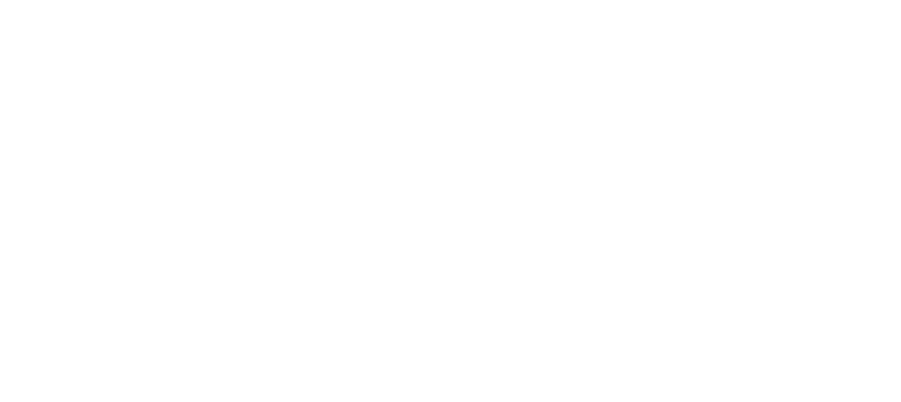Parkwood Homes | Painted Prairie
21275 E 61st Dr Aurora CO 80019
Aurora, CO 80019
$1,000,000
4 Beds
4.5 Baths
2 Garages
4,721 Fin SF
0.1 Acres
About Home
*$15k BUYER INCENTIVE!* Introducing the Parkwood Homes 'Chelsea' model in the award-winning community of Painted Prairie. No detail has been overlooked in this exquisite model home containing almost 4,000 sq ft of finished space PLUS an additional 550 sq ft of living space over the garage which includes a kitchen, bathroom, and separate entrance. Both the home and the additional living space include all the upgraded details youve come to love about Parkwood Homes. From 9 ceilings, smooth drywall, beautiful millwork detail throughout and so much more. You will find custom built-in shelving, desks, and bookcases throughout the home. The chefs dream kitchen includes white quartz countertops with a 10' center island and stylish waterfall edging, Tharp cabinets, and farmhouse sink. Enjoy your 5-burner gas range with pot-filler faucet, double oven, and range hood. Next to the kitchen is the stunning butlers pantry with utility sink, additional cabinets, and open shelving. The open concept floorplan allows for wonderful family gatherings with the two 9 sliding glass doors to the beautiful patio with trellis cover. The darling mudroom welcomes you home from the garage with shiplap siding details, wood storage cubbies, and bench. The beautiful oak flooring continues on the stairs to the second floor where you will find two bedrooms, bathroom, laundry area with utility sink, and master bedroom. The master bedroom includes a gorgeous custom closet and en-suite bathroom. Another unique feature is the bridge that extends from the master bedroom to the living space above the garage. The bridge doubles as a second-floor deck with stunning north-facing views. The third-floor loft is spectacular with built-in shelving, three dormer windows with storage, bathroom, and large closet. Not to be outdone, the basement is equally impressive with a large game room, gym, bedroom, bathroom, and fantastic storage area. Check out 3D tour HERE:https://my.matterport.com/show/?m=9onLPWTeN9q&
House Location
MLS 7112857 | Listing ID: 437485
Community Amenities
Playground, Fitness Center, Park, Hiking/Biking Trails
Homeowners Association
$85 | Monthly
Area Schools
District
Adams-Arapahoe 28J
Elementary
Harmony Ridge P-8
High
Vista Peak
Middle
Vista Peak
Request Home Information
If you are looking for more information about this home, we are here to help make it easy for you. We can provide you additional information including included construction features and finishes (Construction start sheet), home and lot site plan, home energy rating, soils report, preferred lender incentives, HOA covenants & restrictions, and more.












































