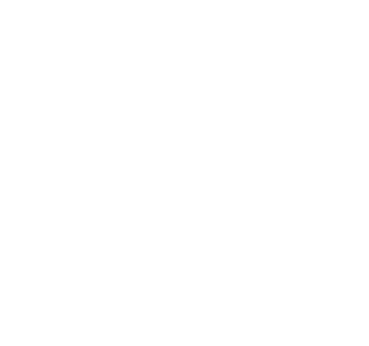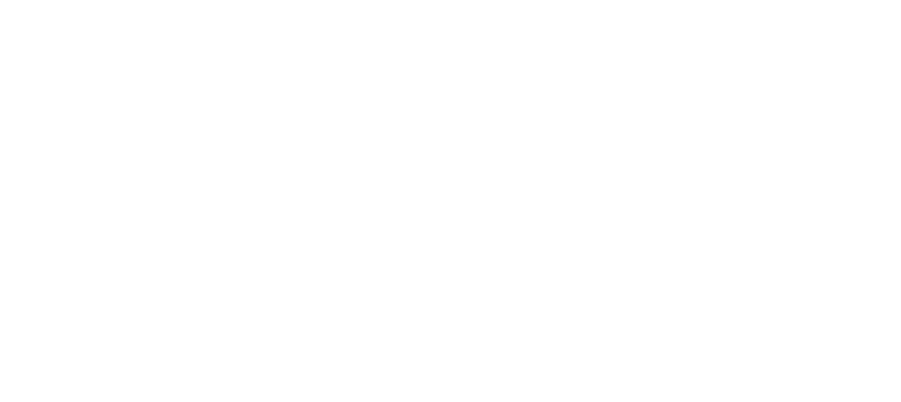| Princes Resub of Lakeside
5530 W 27th Ave
Wheat Ridge, CO 80214
$1,695,000
6 Beds
4.5 Baths
3 Garages
4,284 Fin SF
4,284 Total SF
0.18 Acres
About Home
Elevated design with the modern family in mind. Schedule a time to see this new home on a generous 7,900 sq ft lot, a rarity in Denver. Each detail of this 6 bedroom/4 bathroom home with 2 flex spaces for additional bedroom/ home office/ playroom/ yoga studio has been thoughtfully curated by Ashley Beaumier instagram.com/beaumierinteriors/. The main level features 10 ceilings, generous family and dining rooms, a chefs kitchen, a butler's pantry, and outdoor living space. In this open-concept floor plan, natural light paired with white oak floors and a centrally located fireplace will keep your home warm and inviting in each of Colorados seasons. The chefs kitchen features high-end finishes, Jenn-Air Professional appliances including a 48-inch range and column refrigerator/freezer, quartz countertops, and a 9 island. Behind the kitchen, you'll find a walk-in Butlers pantry for storage and entertaining. In the outdoor living space, enjoy a breathtaking view of Pikes Peak. Upstairs you'll find 3 bedrooms with en suite bathrooms, large closets, and a generous laundry room. Walk down a long hall to a private primary wing with dramatic vaulted ceilings and Rocky Mountain views. The ensuite soaking tub and heated floors create a retreat from the hustle and bustle of work and family life. Back downstairs, the walk-out lower level is ideal for live-in help or extended visitors. You will find 9 ceilings, 2 bedrooms, a large rec-room, more outdoor living space, and a private entrance. A mudroom and enclosed walkway leads you to a 3-car attached garage with dual EV charging stations. Enjoy all the city has to offer AND ample indoor and outdoor living space. Walk less than 1 block to Richards-Hart Estate park and stroll with your family to Sloans Lake trails and Downtown Edgewater and Edgewater Public Market. *Photos are concepts and renderings, not actual photos of home* https://drive.google.com/drive/folders/1lxliQpAQtQSXRyeVWHqAs5nPCdZ2RCj-?usp=sharing
House Location
MLS 4631756 | Listing ID: 432226
Area Schools
District
Jefferson County R-1
Elementary
Edgewater
High
Jefferson
Middle
Jefferson
Request Home Information
If you are looking for more information about this home, we are here to help make it easy for you. We can provide you additional information including included construction features and finishes (Construction start sheet), home and lot site plan, home energy rating, soils report, preferred lender incentives, HOA covenants & restrictions, and more.






































