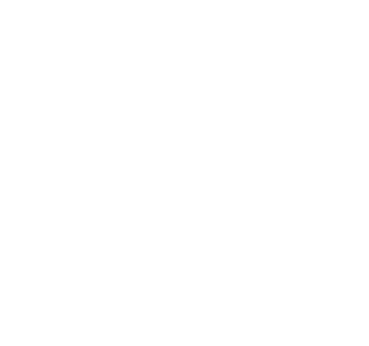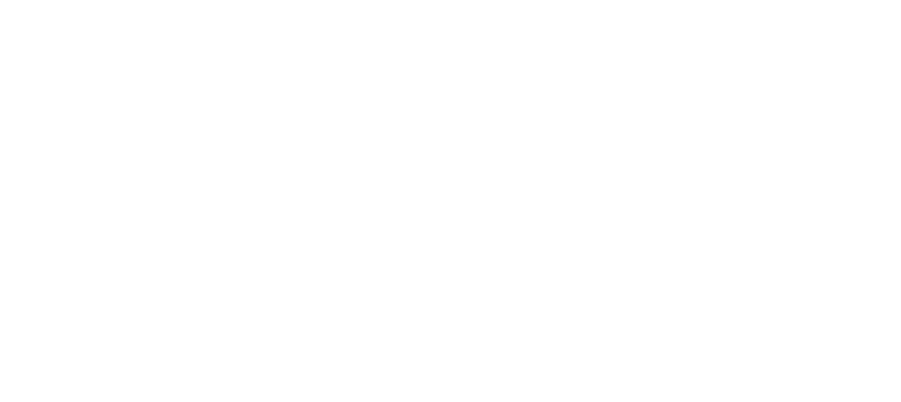Celebrity Homes | Pradera
5605 Raintree Dr Parker CO 80134
Parker, CO 80134
$2,175,000
4 Beds
5.0 Baths
4 Garages
5,273 Fin SF
5,947 Total SF
0.99 Acres
About Home
Just completed construction in late April 2023! Built by award-winning, long-time local builder, Celebrity Homes. This luxury two-story home is move in ready and located on a .99-acre Pradera golf course site with panoramic golf course views. The exterior of this home represents a Contemporary Wine Country design with extensive stone and stucco, a concrete tile roof, 4-car garage, extended paver patio, front and backyard landscaping w/ unique boulder walls. The main level features solid hardwood floors, a two-story great room with stone-wrapped fireplace, a study which could be converted into a main level bedroom, a flex room, nook, formal dining room and mud room with bench & built-in storage. The gourmet kitchen features professional stainless-steel appliances, quartz countertops & backsplash, an 11-ft island and 13-ft walk-in pantry custom designed with adjustable shelving & countertop. The upper level features an open loft, private primary suite with spa-like bath including freestanding tub, custom walk-thru closet w/ direct access to the laundry room. The upper level also includes two secondary bedrooms each with its own private bathroom. The finished basement includes a large recreation room, a bedroom, full bath, and substantial unfinished space for storage or future expansion. All levels include modern horizontal metal railing and our Celebrity Hand Applied Pool Trowel textured walls.
House Location
MLS 3647637 | Listing ID: 436627
Community Amenities
Clubhouse, Pool, Playground, Park
Homeowners Association
$216 | Annually
Area Schools
District
Douglas RE-1
Elementary
Mountain View
High
Ponderosa
Middle
Sagewood
Request Home Information
If you are looking for more information about this home, we are here to help make it easy for you. We can provide you additional information including included construction features and finishes (Construction start sheet), home and lot site plan, home energy rating, soils report, preferred lender incentives, HOA covenants & restrictions, and more.




















