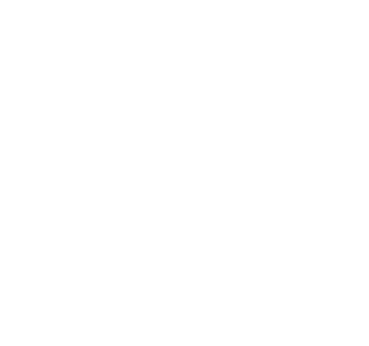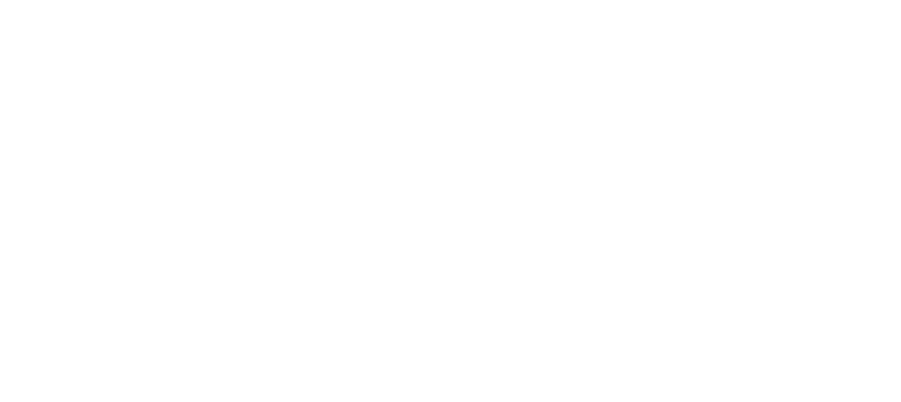Other | Montclair
765 Jersey St Denver CO 80220
Denver, CO 80220
$2,150,000
5 Beds
4.0 Baths
2 Garages
4,672 Fin SF
5,184 Total SF
0.14 Acres
About Home
www.765JerseySt.com
Contemporary elegance in the heart of one of Denver's most sought-after neighborhoods. Thoughtful, modern floor plan features an impressive 4600 square feet with 5 bedrooms and 6 bathrooms and a light-filled open concept layout where the quality of materials and attention to detail is evident throughout. The second floor has 4 bedrooms and 3 bathrooms including a luxurious primary suite consisting of a large bedroom with a walk-in closet and a spectacular, spa-like primary bathroom with a large walk-in shower, free-standing soaker tub, separate his and hers vanities, and a water closet. The great room has soaring 12-foot ceilings with two 9-foot french doors flanking the fireplace and leading to a private patio and professionally landscaped backyard. A mudroom is conveniently located off of the two-car garage. The chef's kitchen boasts an impressive 12-foot island, custom cabinets, and a walk-in pantry including a wine fridge, microwave, and coffee bar. The dining room is open and bright and perfect for large dinner parties. This home feels relaxed the moment you step through the front door and are greeted by a stunning staircase with custom railing and a stylish front sitting room perfect for your morning coffee. The basement is fully finished, and an entertainer's dream complete with a massive flex space, a large bedroom with an en-suite bathroom perfect for overnight guests, a powder room, and a large storage room. For more information on this beautiful home please visit our website at www.765jerseyst.com.
House Location
MLS 2815502 | Listing ID: 430393
Area Schools
District
Denver 1
Elementary
Carson
High
George Washington
Middle
Hill
Request Home Information
If you are looking for more information about this home, we are here to help make it easy for you. We can provide you additional information including included construction features and finishes (Construction start sheet), home and lot site plan, home energy rating, soils report, preferred lender incentives, HOA covenants & restrictions, and more.










































