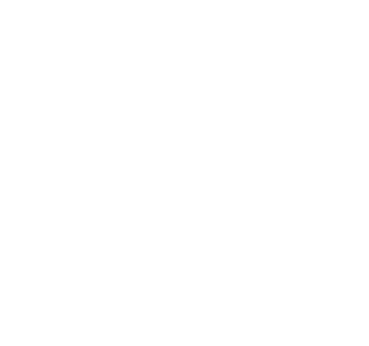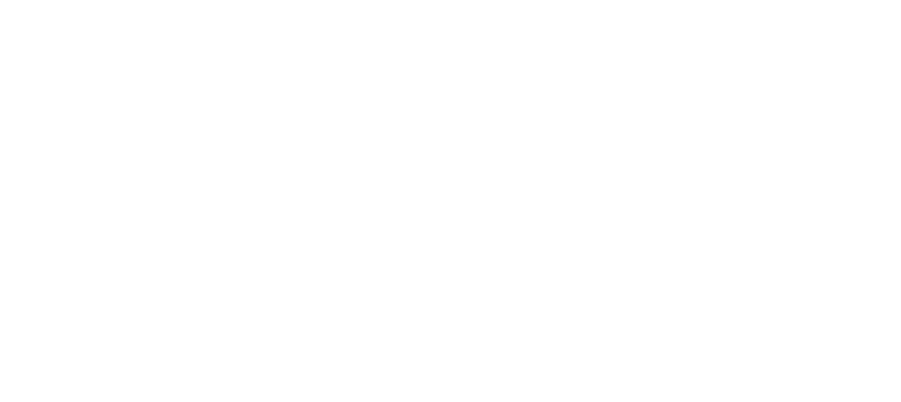| Sterling Ranch

Active | Not New, Previously Owned
9465 Bear River St Littleton CO 80125
Littleton, CO 80125
$1,245,000
5 Beds
5.5 Baths
3 Garages
5,458 Fin SF
6,529 Total SF
Ranch
0.2 Acres
About Home
One of the best lots in a sterling Ranch! Three open spaces, only one neighbor!!! Mother-in-law suite! This exquisite sequoia floor plan is located in the highly sought after Sterling Ranch neighborhood. This home backs to open space, has stunning Mountain Views, was built in 2020, has a finished basement and a 3-car garage! The 6500+ square foot home includes: 8 ft doors, smart home, luxury vinyl flooring throughout the living space, GEs high end Monogram appliances, two dishwashers in the main kitchen, a large pantry, laundry on both floors, a retreat off the primary bedroom, a second primary retreat and a plethora of storage! Upon entering the home, you will find 10 ft ceilings, a formal dining room, the gourmet kitchen with an incredible high end granite island, a wine cooler, gorgeous cabinetry, custom backsplash and a picture window looking out to the Colorado Rocky Mountains! The kitchen overlooks the great room that has custom woodwork on the ceilings and floor to ceiling fireplace stone as a focal point! Walk down the hallway past the powder room and laundry to the primary suite! This large bedroom has a bonus retreat, a 5 piece bath and a large walk-in closet! There are 2 additional bedrooms and an office on this floor! Walk downstairs to the finished basement where you will find a second family room, a full kitchen, a bathroom, guest bedroom and a second primary bedroom with a private bathroom, laundry and walk-in closet! Huge storage room! The outside area is perfect for entertaining! Theres a hot tub space, fire pit and space to play yard games! No neighbors to one side or directly behind the home! Enjoy all the walking trails in Sterling ranch! Close to the neighborhood coffee shop, urgent care, brewery, pool, clubhouse, fitness center, parks, trails and numerous community activities to enjoy! Every home receives an annual State Parks pass! The CAB is much lower than some of the HOAs in other newer developments! This beauty is waiting for you!
House Location
MLS 2124794 | Listing ID: 625704
Community Amenities
Clubhouse, Pool, Playground, Fitness Center, Park, Hiking/Biking Trails
Homeowners Association
$0 | Other
Area Schools
District
Douglas RE-1
Elementary
Roxborough
High
Thunderridge
Middle
Ranch View
Request Home Information
If you are looking for more information about this home, we are here to help make it easy for you. We can provide you additional information including included construction features and finishes (Construction start sheet), home and lot site plan, home energy rating, soils report, preferred lender incentives, HOA covenants & restrictions, and more.




