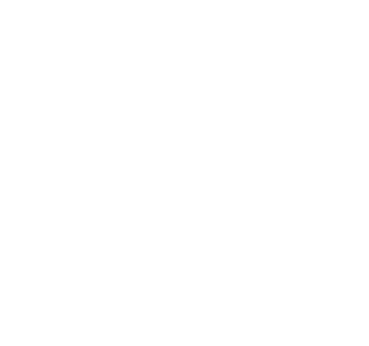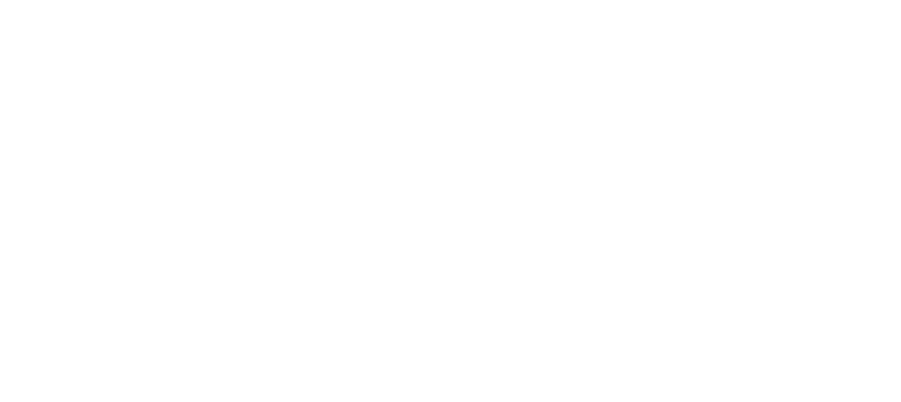| Sterling Reserve

Active | New, Unknown Status
9769 S Crystal Lake Dr Littleton CO 80125
Littleton, CO 80125
$1,198,000
4 Beds
3.5 Baths
3 Garages
4,200 Fin SF
4,460 Total SF
0.22 Acres
About Home
Welcome Home! The LAST home of its kind on Crystal Lake!
This newly constructed, luxurious home has features and amenities you are going to love! With 4 bedrooms and 4 baths in the 4,460 total square foot home, you have amazing views from every window of either the mountains or Crystal Lake that is located directly behind this home. On the main level of this Madera model you will find wide plank wood floors, large office with French doors, formal Dining Room, large Family Room with gas fireplace, and a Chefs kitchen with generous granite counters and KitchenAid appliances. Walk outside on to your deck and listen to the relaxing fountain in the middle of Crystal Lake featuring a trail around the lake for walking and biking paths adjacent to a park for kids. Upstairs on the 2nd level this home features 2 secondary bedrooms, another bathroom and the Master bedroom with a private sitting area sharing the gas fireplace with the bedroom. The spa-like Master bath includes dual sinks and a huge shower with large spa tub inside. The Master closet has ample hanging space and a custom set of drawers topped in granite. Laundry time is easy with the large laundry room with numerous cabinets. Lastly, enjoy the large bonus loft area for the kids, another office or flex space with views of the lake!
The finished, walk-out basement features a wrap-around granite bar with sink and refrigerator, another family room, large guest bedroom and huge storage space that could be used for AV room, exercise room etc. Walk outside to your private patio and fully landscaped large backyard with 12 x 10 ft custom storage shed with plenty of room for all of your tools and more. Special features in this home include extra wide solid wood doors throughout home, dual climate zones for heating and AC, hand-troweled walls, custom baseboards, and tankless water heater for endless hot water! This home is a special place in the beautiful Roxborough community.
House Location
MLS 9995758 | Listing ID: 607696
Community Amenities
Fitness Center, Park, Hiking/Biking Trails
Homeowners Association
$40 | Monthly
Area Schools
District
Douglas RE-1
Elementary
Roxborough
High
Thunderridge
Middle
Ranch View
Request Home Information
If you are looking for more information about this home, we are here to help make it easy for you. We can provide you additional information including included construction features and finishes (Construction start sheet), home and lot site plan, home energy rating, soils report, preferred lender incentives, HOA covenants & restrictions, and more.




