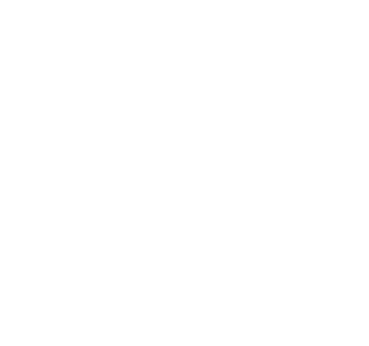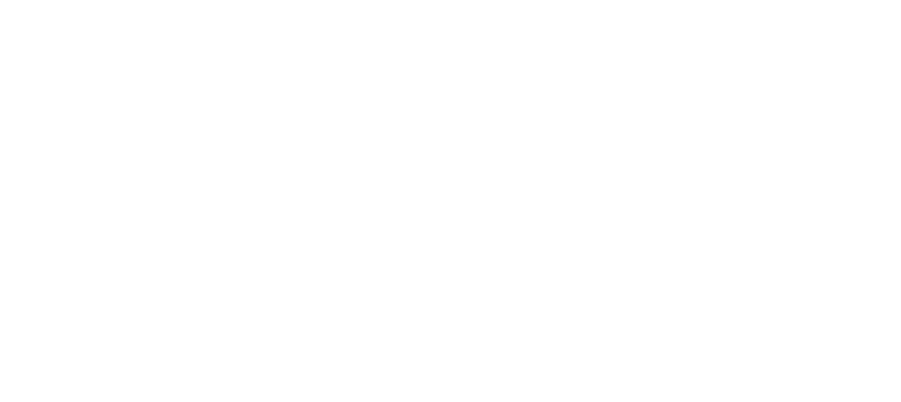| The Canyons

Active | Not New, Previously Owned
1732 Stable View Castle Pines CO 80108
Castle Pines, CO 80108
$775,000
4 Beds
3.5 Baths
2 Garages
2,403 Fin SF
2,654 Total SF
0.07 Acres
About Home
Welcome to this stunning single family home located in the highly coveted Canyons neighborhood in Castle Pines! This exquisite home boasts world-class amenities including parks, a pool, a clubhouse, and playgrounds, making it the perfect place for families to thrive and enjoy the beautiful Colorado outdoors. Step inside this immaculately maintained home and you will immediately be greeted by vaulted ceilings and an open floor plan that exudes elegance and comfort. The interior of the home is meticulously maintained, with every detail thoughtfully designed to create a welcoming and relaxing atmosphere. The home features a spacious and light-filled living room, perfect for entertaining guests or relaxing with family. The gourmet kitchen is fully equipped with high-end appliances and beautiful quartz countertops, making it a dream for any home chef. The master suite is a luxurious retreat, with a large walk-in closet and an en-suite bathroom complete with a soaking tub and a separate shower. The additional bedrooms are generously sized and perfect for families or guests. Outside, you will find a beautifully landscaped yard, complete with a patio and plenty of space for outdoor dining and entertaining. This home truly has it all, and is the perfect place for anyone looking for a comfortable and luxurious living experience in the heart of the Canyons neighborhood. Don't miss your opportunity to make this stunning home your own!
House Location
MLS 8634633 | Listing ID: 617818
Community Amenities
Clubhouse, Pool, Playground, Park, Hiking/Biking Trails
Homeowners Association
$168 | Monthly
Area Schools
District
Douglas RE-1
Elementary
Timber Trail
High
Rock Canyon
Middle
Rocky Heights
Request Home Information
If you are looking for more information about this home, we are here to help make it easy for you. We can provide you additional information including included construction features and finishes (Construction start sheet), home and lot site plan, home energy rating, soils report, preferred lender incentives, HOA covenants & restrictions, and more.




