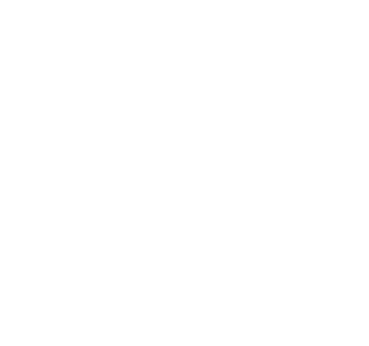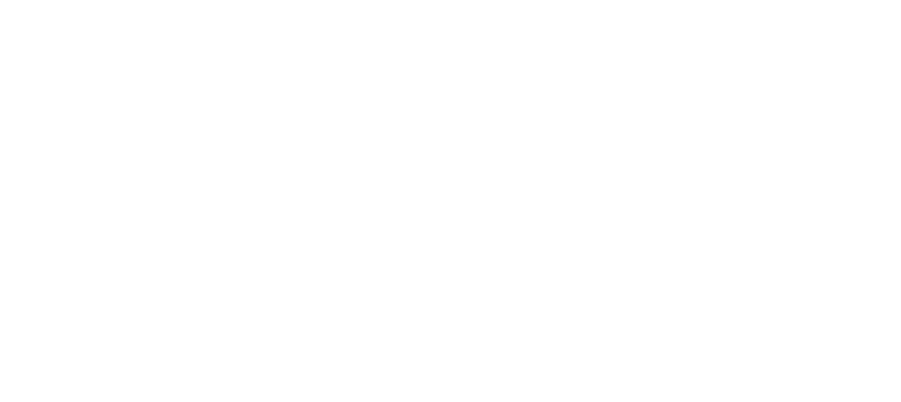| Whispering Pines
8044 S Kewaunee St
Aurora, CO 80016
$770,000
4 Beds
3.0 Baths
2 Garages
3,083 Fin SF
3,636 Total SF
Ranch
0.16 Acres
About Home
Welcome to Whispering Pines, a neighborhood in Southeast Aurora. Boasting of highly acclaimed schools, community pool and walking trails. Situated on a corner lot that backs to open space and vast walking trails. This ranch home with a walk-out basement includes a rare Mother-In-Law apartment style finished basement. As you enter, luxury wood-look flooring greets from the entry and flows throughout most of the main level. The office is immediately on the left as you enter and is a great space for working from home. Continue past the office and watch as the floorplan opens to the kitchen, dining room, and living room is sure to impress. Tons of natural light and a fantastic space for entertaining. The kitchen is the heart of this home, with slab granite countertops, stainless steel appliances all included. An expansive island with a breakfast bar seating. The living includes a ceiling fan, gas fireplace with tile surround, and access to the Trex deck. Enjoy the morning sun sipping that first cup of coffee on your deck overlooking the open space. The main level includes three bedrooms, including the master suite, with tray ceiling, walk-in closet, and en-suite bathroom, with dual sinks, granite counter and shower stall. All bedrooms with carpeted floors and ceiling fans. A full bathroom for the secondary bedrooms and a main floor laundry room. The full, walkout basement is beautifully finished, includes a large Rec Room, Bedroom, a beautifully appointed bath and a full operational second kitchen. A secondary laundry hookup is in the basement for a stackable combination. Radon mitigation system installed plus an extra unfinished storage room. Walkout basement exits from patio door to a covered concrete patio. Exterior features include grassy area with front & back sprinklers, and drip lines for the trees and bushes. Low utility costs with solar panel system. Located less than 3 miles from Shopping, Restaurants, grocery, multiple golf courses, and E-470.
House Location
MLS 5369676 | Listing ID: 426628
Community Amenities
Clubhouse, Pool
Homeowners Association
$0 | Other
Area Schools
District
Cherry Creek 5
Elementary
Black Forest Hills
High
Cherokee Trail
Middle
Fox Ridge
Request Home Information
If you are looking for more information about this home, we are here to help make it easy for you. We can provide you additional information including included construction features and finishes (Construction start sheet), home and lot site plan, home energy rating, soils report, preferred lender incentives, HOA covenants & restrictions, and more.












































