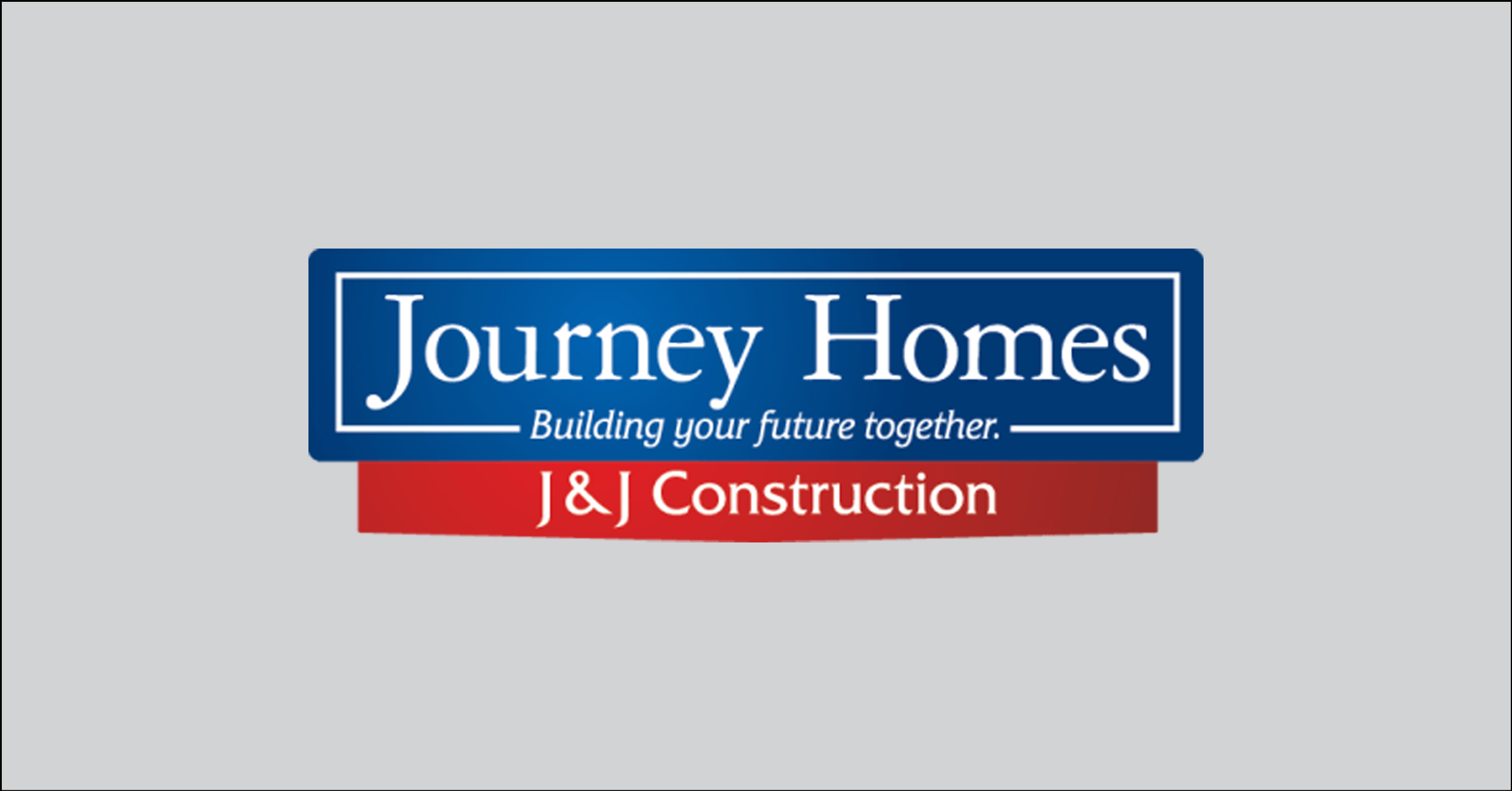
Custom Home Building Process
The custom home building process on your own lot typically involves several steps, which can vary depending on the specific project and the parties involved. Here is an overview of the general process:
Planning: The first step in the custom home building process is to develop plans for the home. This may include working with an architect or designer to create custom plans, obtaining necessary permits and approvals from local authorities, and selecting materials and finishes.
Excavation and foundation work: Once the plans are finalized, the next step is to prepare the site for construction. This may involve clearing the land, grading the site, and digging the foundation.
Framing: The next step is to construct the frame of the home, which includes the floor, walls, and roof. This is typically done using wood or steel framing materials.
Mechanical, electrical, and plumbing (MEP) work: Once the framing is complete, the next step is to install the mechanical, electrical, and plumbing systems. This may include installing HVAC systems, electrical wiring, and plumbing pipes.
Drywall and finishes: After the MEP work is complete, the next step is to install drywall and finishes, such as paint, flooring, and trim.
Final inspections and closing: The final step in the custom home building process is to pass any necessary inspections and obtain a certificate of occupancy. Once this is done, the home is ready for closing, and the construction process is complete.
This is a general overview of the custom home building process on your own lot, and the specific steps and timeline can vary depending on the size and complexity of the project.






